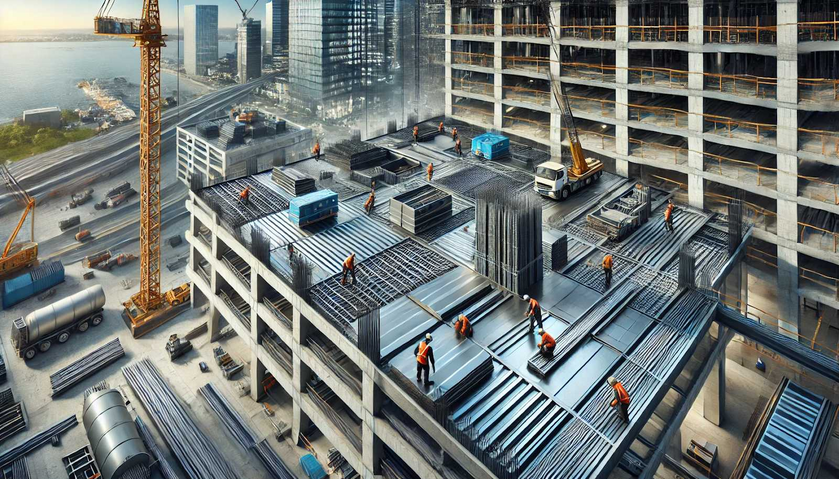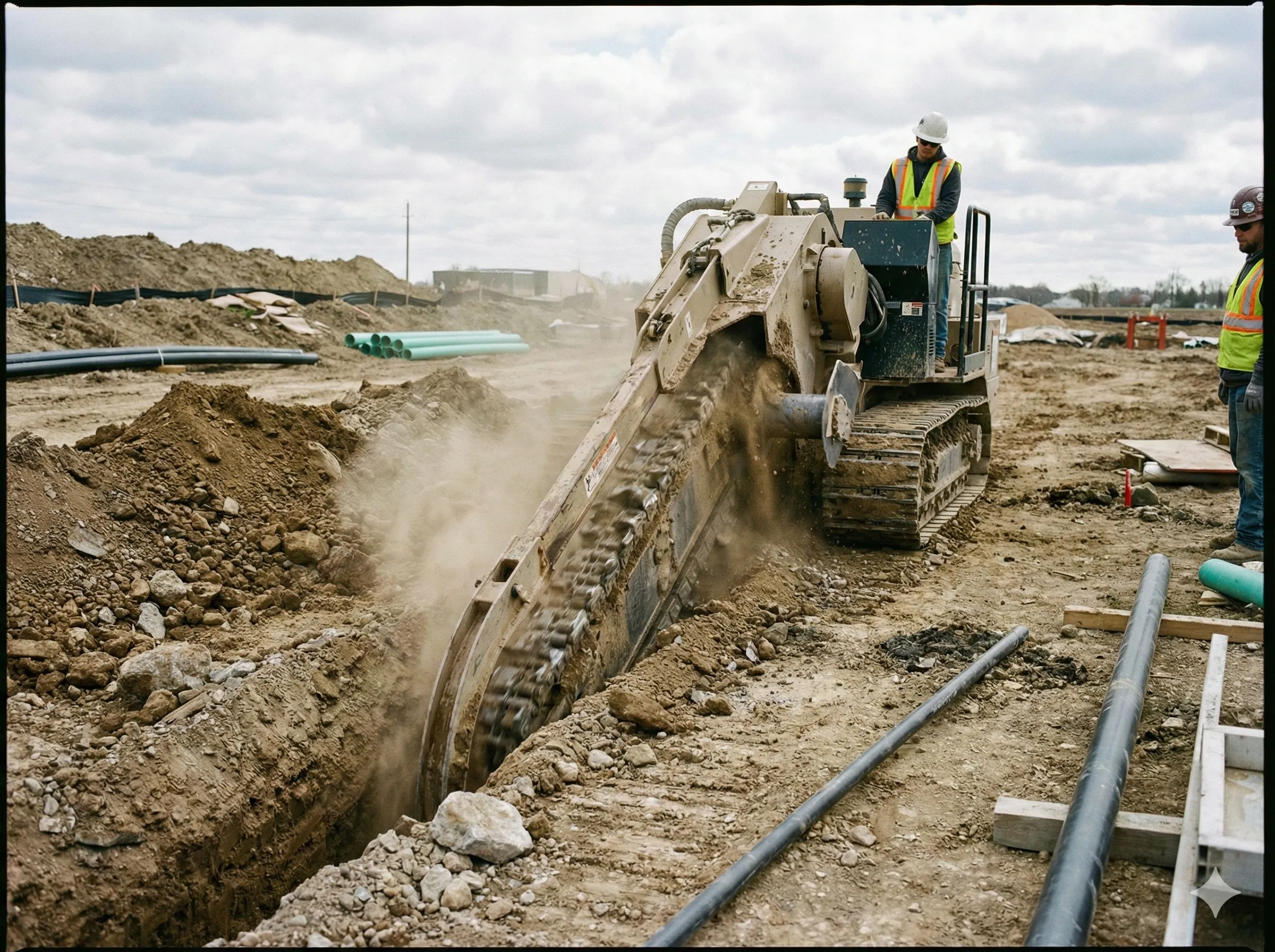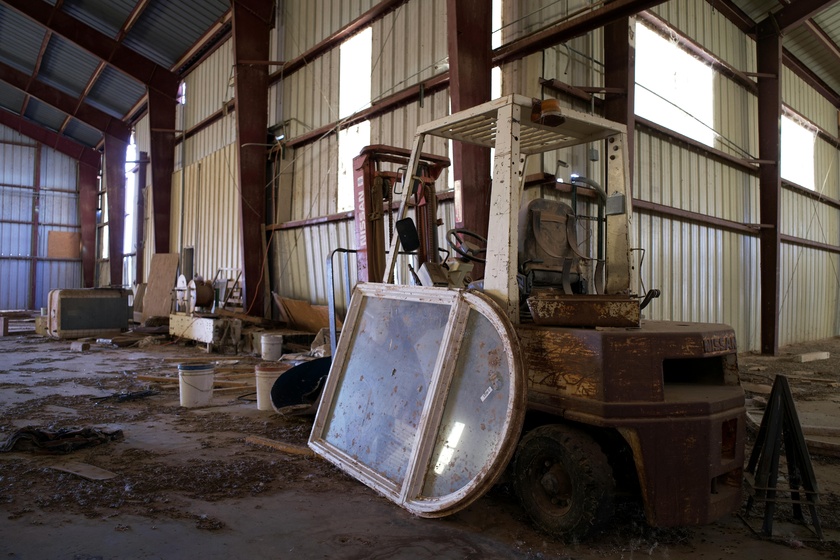Composite floor systems are an integral part of modern construction, combining steel decking and concrete to create strong, durable, and efficient structures. These systems offer a high strength-to-weight ratio, rapid installation, and cost-effective solutions for large-scale buildings. However, engineers face several challenges in designing and implementing composite floor systems, including load distribution, vibration control, fire resistance, and long-term durability.
In this article, we explore the key engineering challenges associated with composite floor systems and the innovative solutions used to overcome them.
Understanding Composite Floor Systems
A composite floor system consists of steel decking, steel beams, and a reinforced concrete slab. The steel decking serves a dual purpose—it acts as formwork during construction and enhances the composite action between the steel and concrete. This combination allows for improved load distribution and reduced material usage, making it an environmentally friendly and cost-effective solution.
Despite its many benefits, composite flooring presents unique engineering challenges that require careful planning and execution to ensure safety and performance.
Engineering Challenges in Composite Floor Systems
1. Load Distribution and Deflection Control
One of the primary concerns in composite floor design is ensuring proper load distribution while minimizing deflection. Composite floors must support both dead loads (self-weight of the structure) and live loads (occupants, equipment, and furniture). Excessive deflection can compromise the structural integrity and lead to uncomfortable floor vibrations.
Solution:
Engineers use advanced structural analysis software to model load distribution and predict deflection levels. Optimizing steel decking profiles, increasing beam depth, and adjusting concrete thickness can help control deflection. Additionally, using high-strength materials and proper reinforcement enhances floor stiffness and reduces sagging over time.
2. Vibration Control
Vibrations can be a significant issue in composite floor systems, particularly in office buildings, hospitals, and laboratories where occupant comfort and equipment stability are critical. Even if a floor meets deflection criteria, noticeable vibrations can still affect its usability.
Solution:
Engineers mitigate vibrations by increasing floor stiffness, adjusting beam spacing, and using thicker steel decking. Damping materials and tuned mass dampers can also be incorporated into the design to absorb vibrations and improve floor stability. Structural modifications, such as adding secondary beams, help distribute loads more evenly, reducing excessive floor movement.
3. Fire Resistance
Steel loses its strength at high temperatures, and concrete can suffer from spalling when exposed to fire, making fire resistance a key challenge in composite floor design. If not adequately protected, steel decking and structural beams can fail under extreme heat, posing a serious risk to occupants and property.
Solution:
Fire-resistant coatings, intumescent paints, and spray-applied fireproofing materials are commonly used to protect steel decking and steel beams. Fire-rated floor assemblies and increased concrete cover can enhance fire resistance, ensuring structural integrity during a fire event. Engineers also use fire-resistant concrete mixtures and compartmentalization techniques to slow fire spread within a building.
4. Shear Connection and Composite Action
For a composite floor system to function effectively, proper shear transfer between steel decking and concrete is essential. Poor shear connection can reduce load-carrying capacity, cracking, and even structural failure.
Solution:
Shear studs, welded onto steel beams before the concrete pour, enhance the bond between steel decking and concrete, ensuring full composite action. Engineers optimize shear stud size and spacing based on load requirements. Additionally, improved steel decking designs with embossed profiles enhance mechanical interlocking with concrete, increasing shear resistance and overall floor performance.
5. Construction Sequencing and Site Constraints
Efficient installation of composite floor systems requires careful sequencing of construction activities. Delays in concrete pouring or improper handling of steel decking can impact the project timeline and quality.
Solution:
Prefabricated steel decking panels allow for quick on-site installation, reducing construction time. Using Building Information Modeling (BIM) helps engineers plan material delivery, optimize workflows, and identify potential conflicts before construction begins. Prefabrication also minimizes on-site waste and improves construction efficiency.
6. Material Compatibility and Long-Term Performance
Differential movement between steel and concrete due to temperature changes, moisture content, and shrinkage can cause durability issues in composite floors. Over time, cracking, corrosion, and structural deterioration may occur if these factors are not properly managed.
Solution:
To mitigate these risks, engineers use shrinkage-compensating concrete and corrosion-resistant steel decking coatings. Expansion joints and flexible connections are incorporated to accommodate thermal movement. Regular inspections and maintenance help ensure long-term performance by identifying potential issues before they become serious problems.
The Future of Composite Floor Systems
Advancements in composite flooring technology continue to improve efficiency, sustainability, and performance. Some emerging trends include:
Lightweight concrete mixtures: These reduce overall floor weight while maintaining strength and durability.
High-performance steel decking: New profiles and protective coatings enhance corrosion resistance and load-carrying capacity.
AI-driven structural analysis: Artificial intelligence tools help engineers optimize composite floor designs for better performance and cost savings.
Sustainable materials: The use of recycled steel and eco-friendly concrete formulations contributes to greener building practices.
As the construction industry evolves, steel decking and composite floor systems will play an increasingly vital role in creating strong, sustainable, and cost-efficient structures.
Conclusion
Composite floor systems provide numerous advantages in modern construction, including strength, efficiency, and cost savings. However, they also come with unique engineering challenges, such as load distribution, vibration control, fire resistance, and shear connection.
By implementing advanced materials, innovative design techniques, and careful construction planning, engineers can overcome these challenges and enhance the performance of composite floor systems. As technology advances, steel decking will continue to be a key component in the future of high-performance building solutions.




















